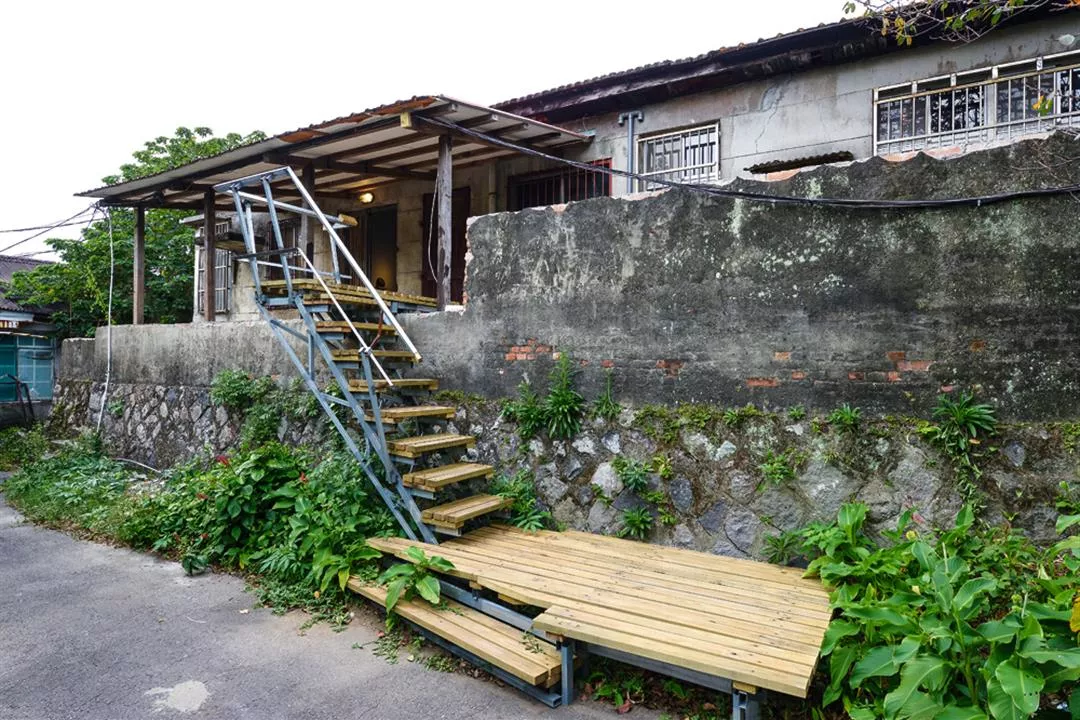An ideal home
Not everyone has the opportunity to pour their creativity into a family property, but those with the will can revitalize even an old rental. Jau Yin-shiang is a pioneer of this latter sort.
Jau lives by himself in an old Fujianese-style row house located between Dihua Street and Xi’an Street in Taipei’s Dadaocheng neighborhood. The home’s exterior has clearly seen better days, and some of its neighbors look to be on the verge of falling down, but Jau’s second-floor living area looks like a fashionable New York loft. The red brick, the meticulously chosen furniture and décor, and the glass doors leading out to the garden-like courtyard work together to give it an air of elegance and avant-garde sophistication.
A product designer, Jau studied architecture and philosophy at university. Moving to Taipei from Taichung two and a half years ago, he discovered that rents in Taipei’s center were exorbitant and began looking for a place a little distance from the core. The first time he walked into the old building where he now lives, he thought its interior wall made it feel cramped in spite of its 46 square meters of floor space. He also noted that the window had been sealed to install an air-conditioner and that the whole interior been painted white. All in all, it struck him as a generic, inexpensive urban studio.
But when he saw the covered walkway and courtyard behind it, he felt a rush of enthusiasm and signed the lease.
Jau explains that buildings in the Dadaocheng area traditionally had shops in front and homes in back. They were usually just five meters wide, but as much as 80 to 100 m deep. To ensure that light and air reached the interior, they were designed with three building sections separated by two courtyards. Jau’s apartment is the third section on the second floor.
Interestingly, traditional row houses used to place their sanitary facilities along the covered walkways of the courtyards for both technological and hygienic reasons. Some people might regard the need to step outside to use the restroom as an inconvenience, but Jau doesn’t see it that way. Instead, he finds it an enjoyable aspect of his city life.
“Just imagine, instead of walking into a chilly bathroom first thing in the morning, you wash your face and brush your teeth in a sink out in the sun. At night, you bathe and use the bathroom in the kind of semi-outdoor space you’d find in a country villa. It’s like having your own personal mental oasis. Not to mention, washing up outdoors every morning wakes you up fast!”
Jau’s main takeaway from his renovation process was to listen to the old building. “The space will tell you what to do.”
His first step was to restore the space to its original look by removing the stucco from the interior wall to expose the brick underneath, and taking out the drop ceiling to reveal the Formosan cypress roof beams. He then unsealed the window to let light into the room, which gave him new inspiration. He placed a comfy chair next to the window and filled the nearby wall with bookshelves. An enthusiastic cook, he also created an open kitchen opposite the bookshelves and put a combination dining table and desk in the middle of it.
He added wooden flooring to the covered walkway alongside his beloved courtyard to bring the indoors and outdoors together. Then, because the first floor of the courtyard had been converted into a storage space with a corrugated steel roof, he created a “visual garden” by installing a steel mesh at the second-story floor level, laying pebbles over it and decorating the space with green bamboo.
“Friends often ask where I bought the gorgeous light fixture hanging above the dining table. The truth is that the design was completely fortuitous!” Jau explains that when he removed the drop ceiling, he discovered that one of the wooden beams had been replaced with a steel beam. “I was incredibly excited by the mix of new and old, and decided to make full use of it.” He took a hoist trolley from a factory gantry crane, and attached to it a light fixture he had designed himself.
Jau put long hours into redoing the interior, all the while thinking that it was a rental he would live in for just three to five years. “I’ll need to find a new home when I marry and have children.” Nonetheless, he has a very positive view of renting instead of buying, and argues that you can rework a rental into your ideal living environment provided you maintain good relations with your landlord. Looking ahead, he expects more people to realize that you can live well in older neighborhoods. “If more young people move in, they could really revitalize these old neighborhoods.”

A group of architecture students and teachers used recycled materials and their own labor to renovate a disused old building on Mt. Yangming, turning it into a cultural center.